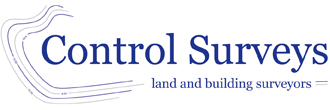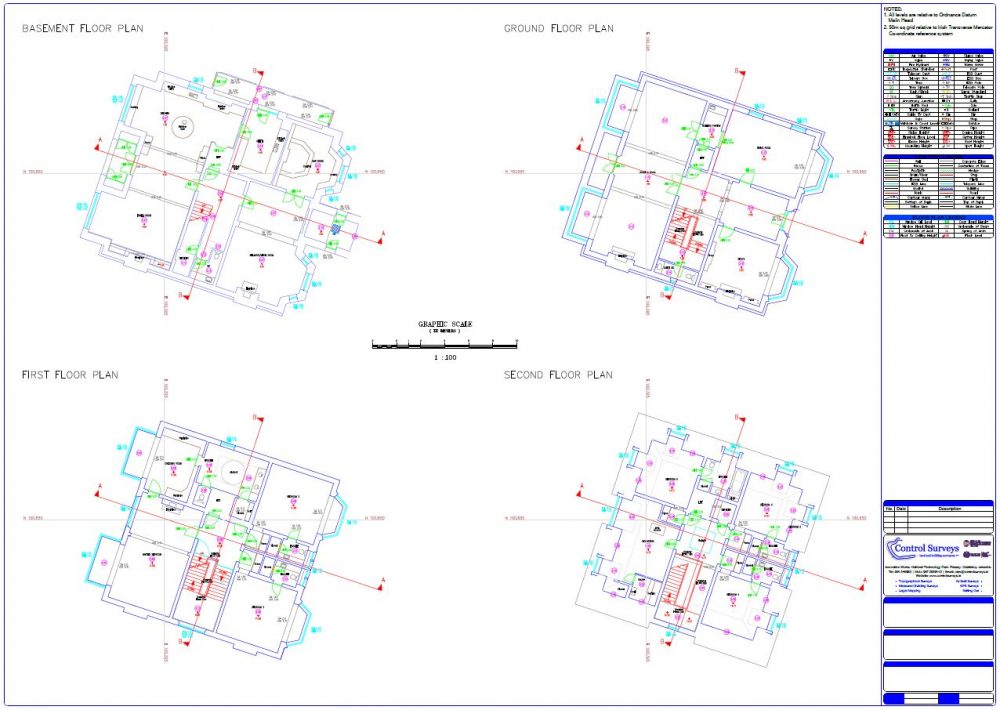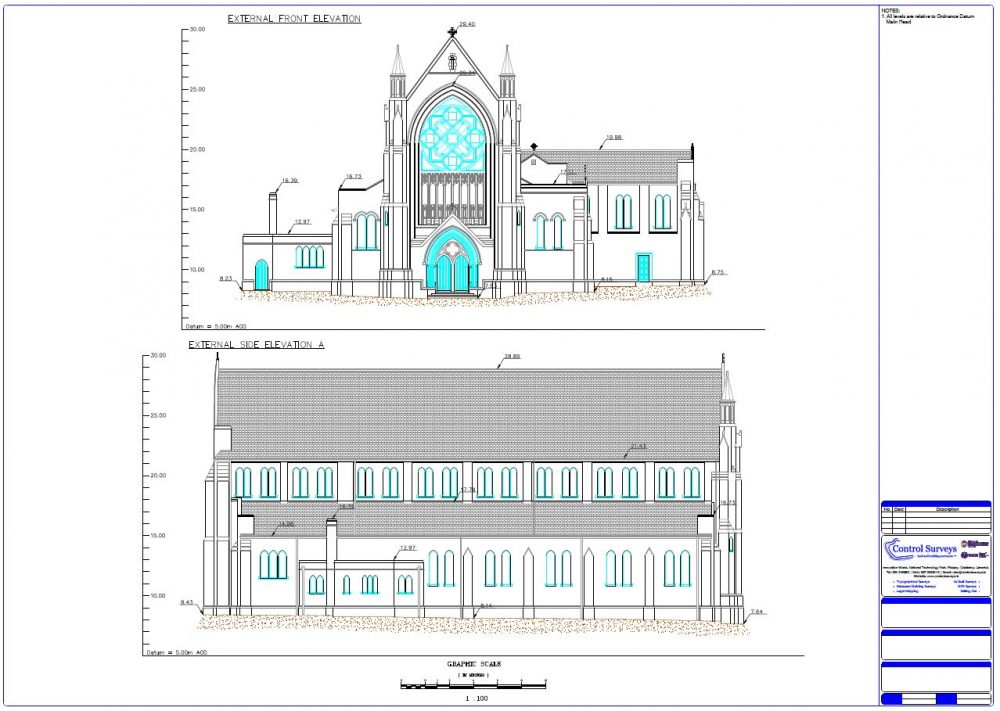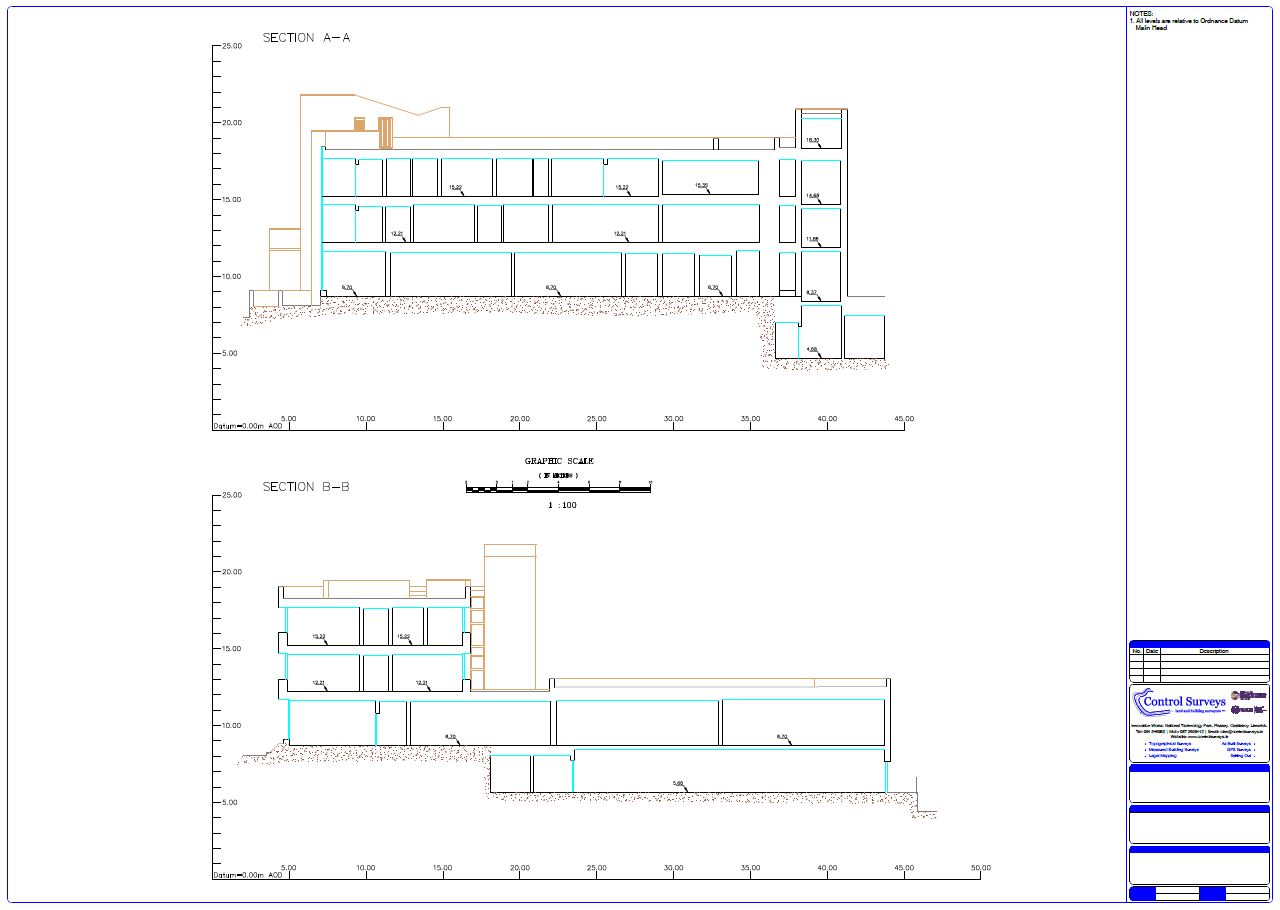Building surveys are an accurate representation of a building showing all the structural elements and architectural features and provide valuable information to aid design, space planning, refurbishment and future-use planning.
We can provide accurate and detailed floor plans, elevations and sections of all types of buildings ranging from residential to large-scale commercial properties with minimum disruption and to varying levels of detail as specified by the client. By employing the latest technology even the most awkward and complex shaped buildings can be correctly portrayed in the most cost-effective manner.
Floor Plans
Control Surveys can produce highly detailed floor plans by utilizing hand-held lasers and Reflectorless Total Stations. We use internal and external control observations to ensure that all detail is accurately located from room to room and from floor to floor throughout a building.
A typical floor plan would show all structural features such as walls, windows, doors, columns, beams, stairs, sanitary ware, floor and ceiling heights. Onto this can be added additional information including fixtures and fittings such as light switches, sockets, radiators, built in furniture etc. The level of detail however can be tailored to individual projects depending on the client’s specific needs.
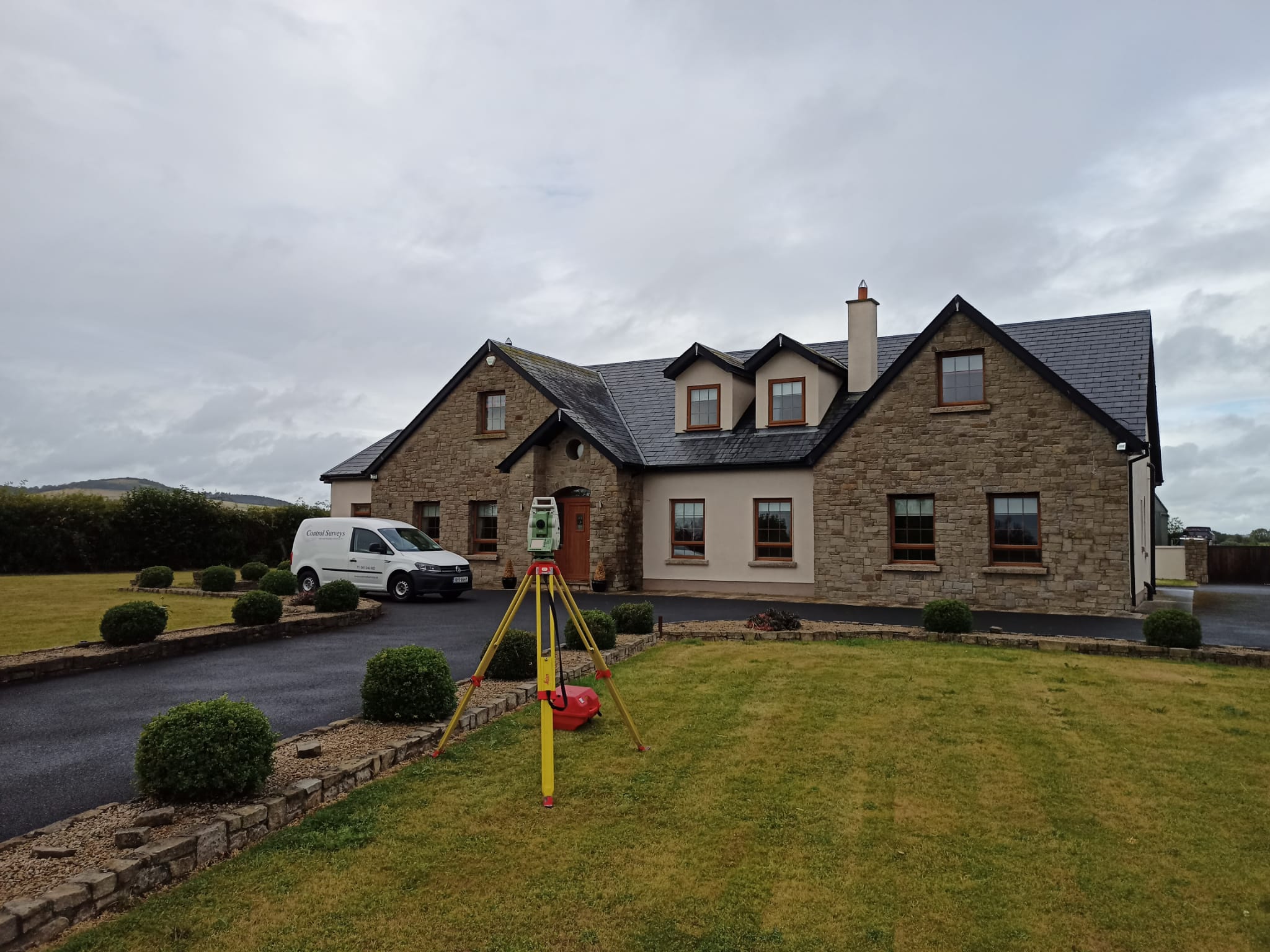
Elevations
An elevation survey would show all structural and architectural details of a building façade. Depending on client requirements the level of detail would range from basic outline with door and window opes and ridge and eaves level to detailed with all window detailing, services and architectural features.
We can also provide street elevations which are now often required in the planning process. These can be surveyed remotely using Reflectorless Total Stations without the need to access a property.
Sections
Sections can be produced through any point on a building to show structural detail and allow comparisons to be made between floors. They can be produced independently or as part of a complete measured building survey. We can also produce sectional-elevation drawings which incorporate internal elevation detail up to a distance away from the section line.
